
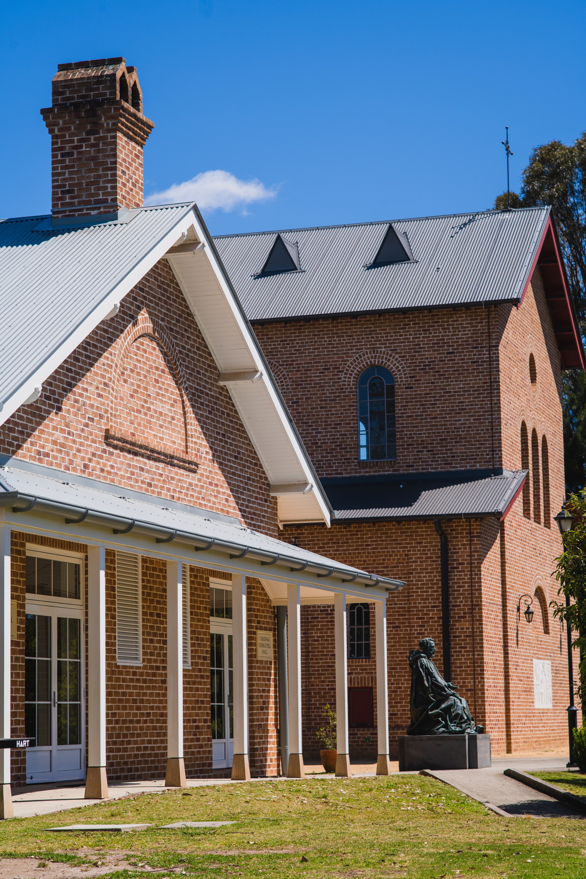
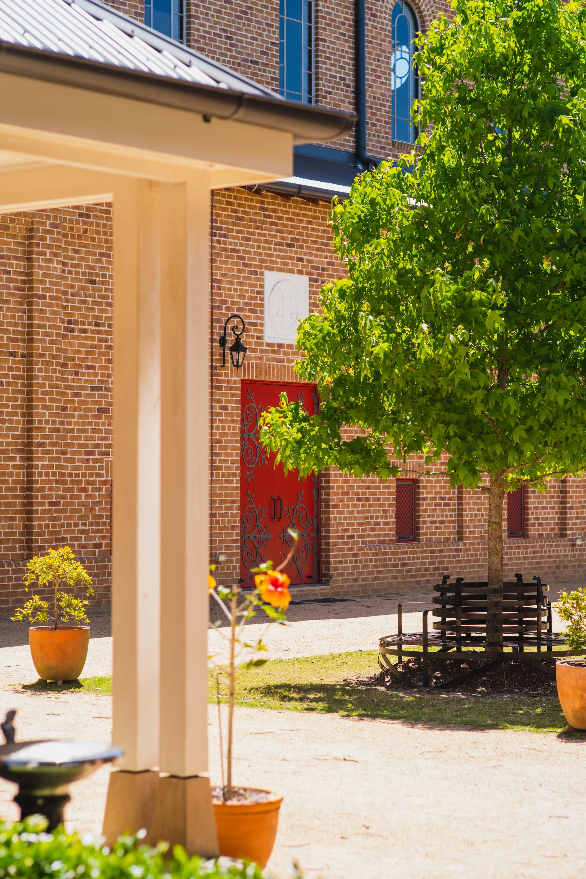
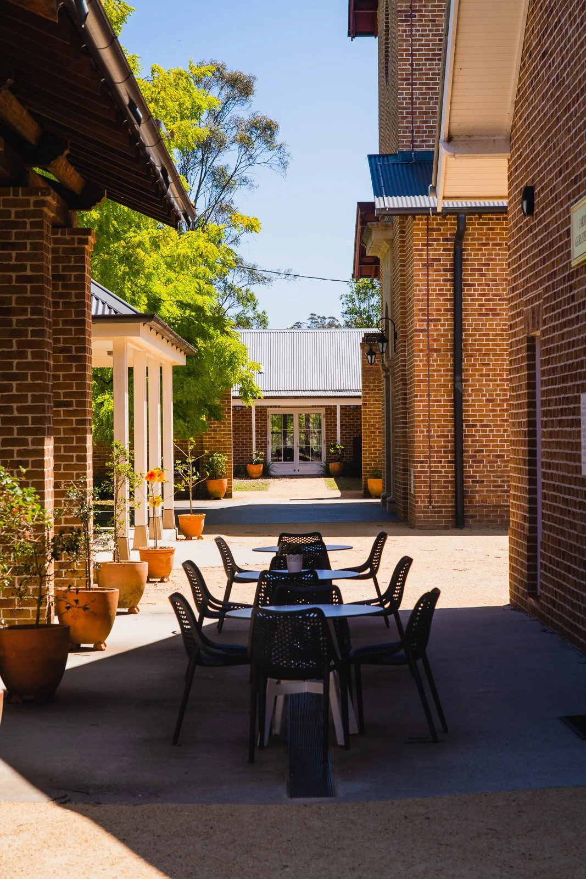
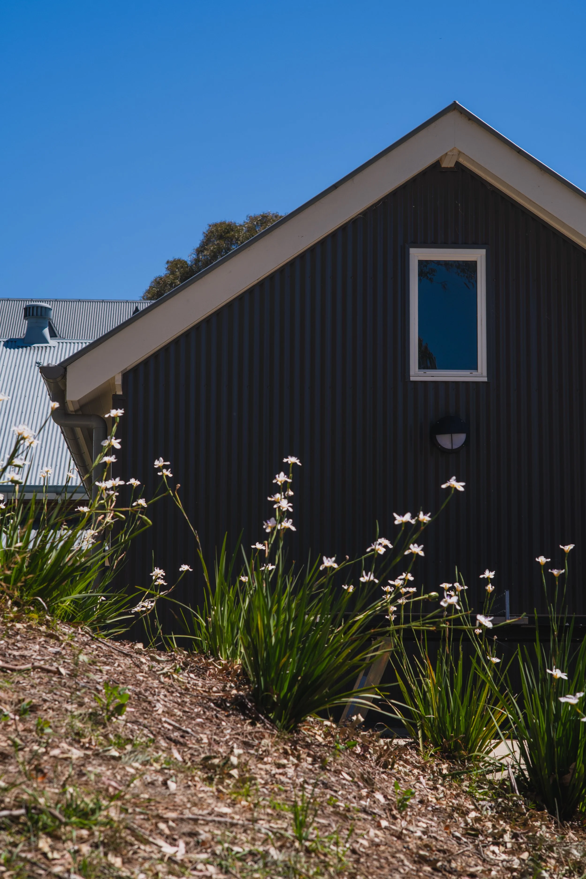
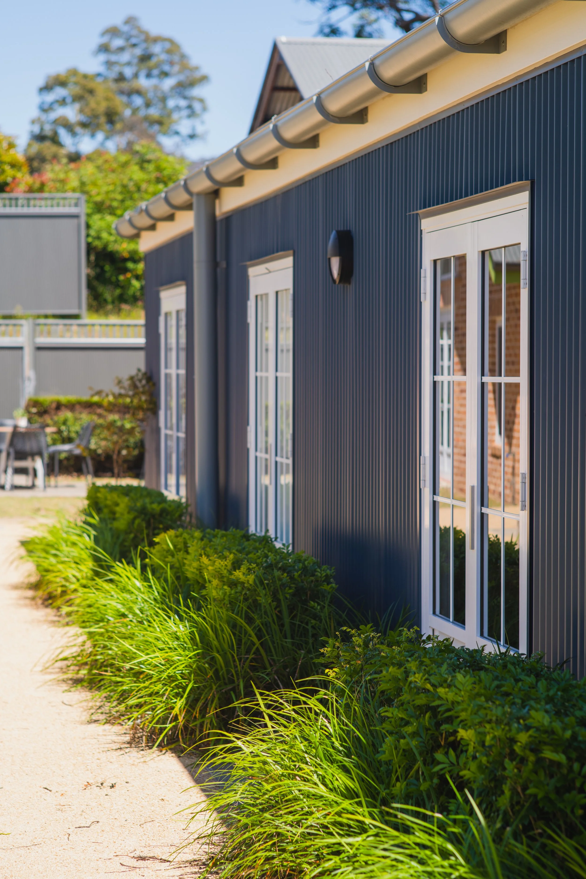
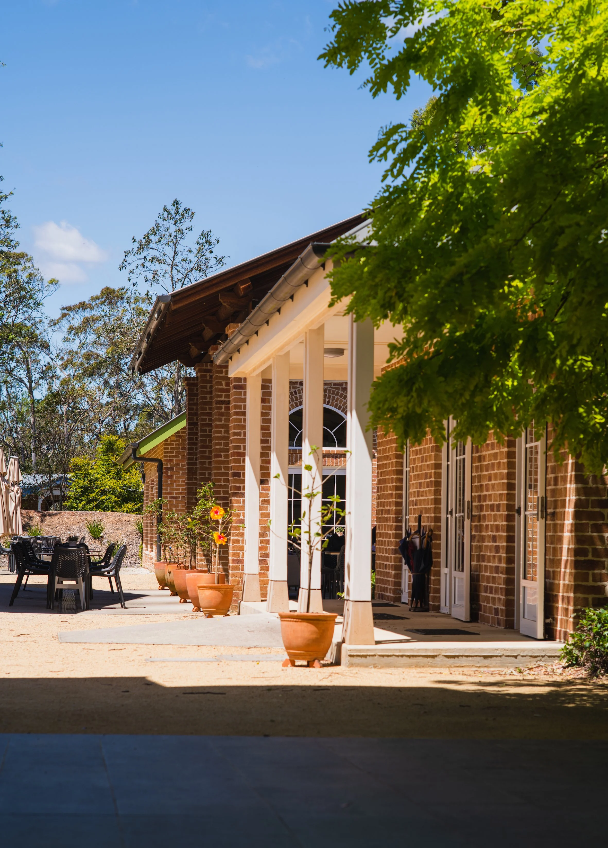
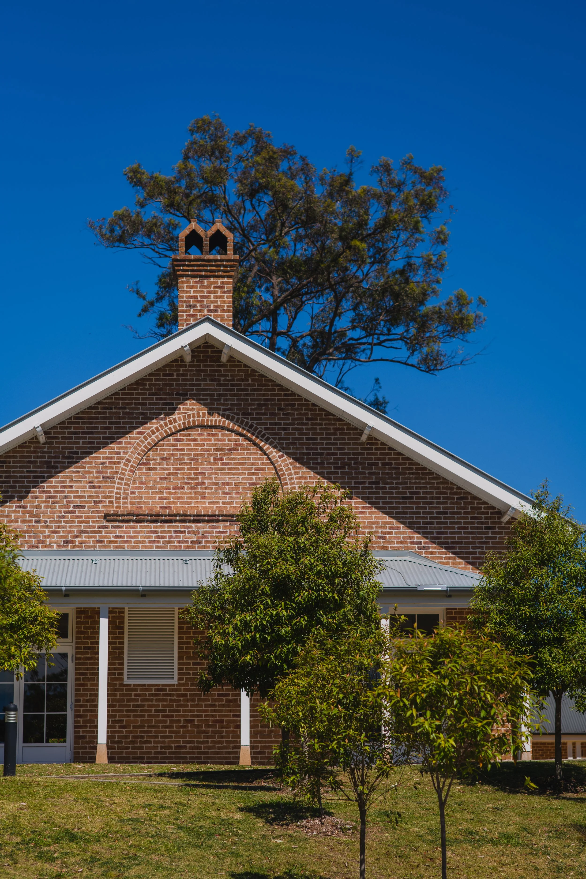






Your Custom Text Here
(Project Team: Michael Suttie as lead designer and Sidney Rofe as Architect of record and Winston Grant-Preece as architectural assistant collaborating as Suttie Rofe Architects)
Project Overview
This multimillion dollar project was completed in March 2014. It was designed for 150 people and comprises 11 buildings which include a Chapel as the centre piece of the site, 2 accommodation buildings, conference and dining spaces, outdoor recreation areas and an outdoor shrine in a landscape setting.
This was a joint project commissioned by the Catholic Archdiocese of Sydney and the Catholic Education Office. The architectural outcome of the project was to provide a peaceful bush land retreat where individual members and groups of the Catholic community could explore and deepen their faith in Christ.
Located on 16 ha of native remnant bush land at the foothills of the Blue Mountains, the architecture speaks of tranquillity and order through a traditional architectural language, in a sophisticated arrangement of public and private spaces that cater for the needs of diverse groups ranging from catholic professionals to primary school students.
Photography: Kieran Hookway
(Project Team: Michael Suttie as lead designer and Sidney Rofe as Architect of record and Winston Grant-Preece as architectural assistant collaborating as Suttie Rofe Architects)
Project Overview
This multimillion dollar project was completed in March 2014. It was designed for 150 people and comprises 11 buildings which include a Chapel as the centre piece of the site, 2 accommodation buildings, conference and dining spaces, outdoor recreation areas and an outdoor shrine in a landscape setting.
This was a joint project commissioned by the Catholic Archdiocese of Sydney and the Catholic Education Office. The architectural outcome of the project was to provide a peaceful bush land retreat where individual members and groups of the Catholic community could explore and deepen their faith in Christ.
Located on 16 ha of native remnant bush land at the foothills of the Blue Mountains, the architecture speaks of tranquillity and order through a traditional architectural language, in a sophisticated arrangement of public and private spaces that cater for the needs of diverse groups ranging from catholic professionals to primary school students.
Photography: Kieran Hookway