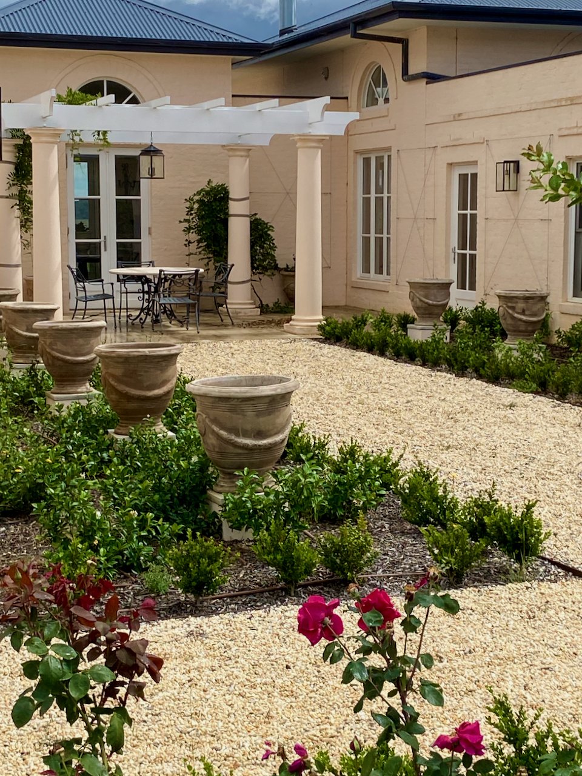
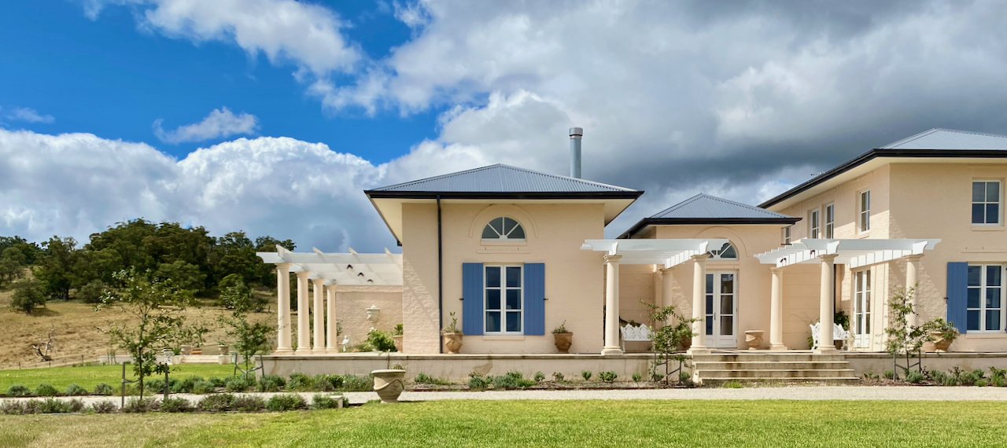
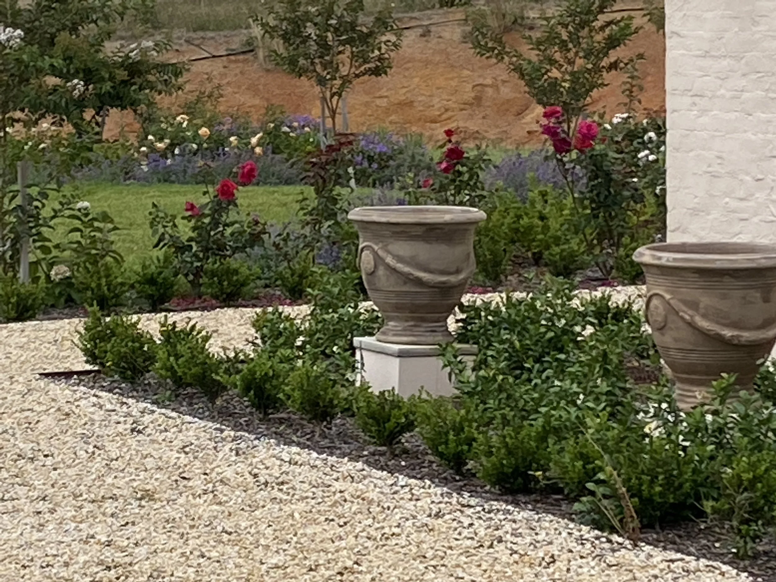
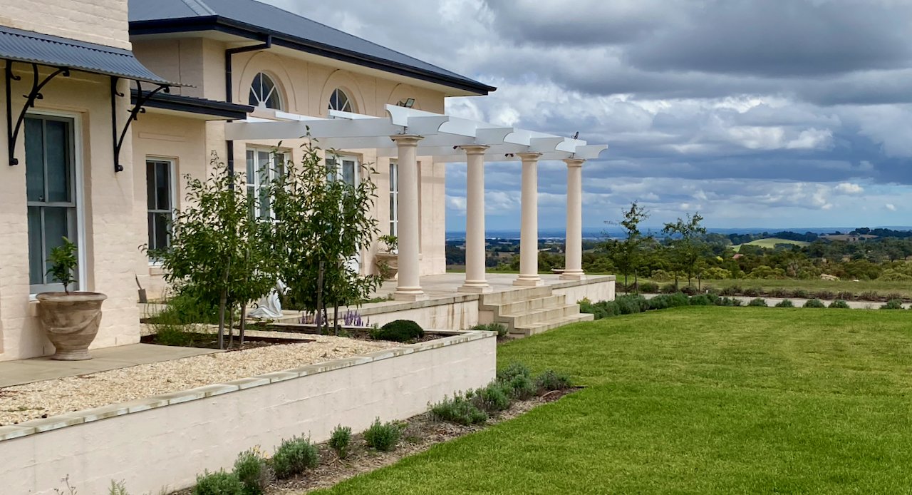


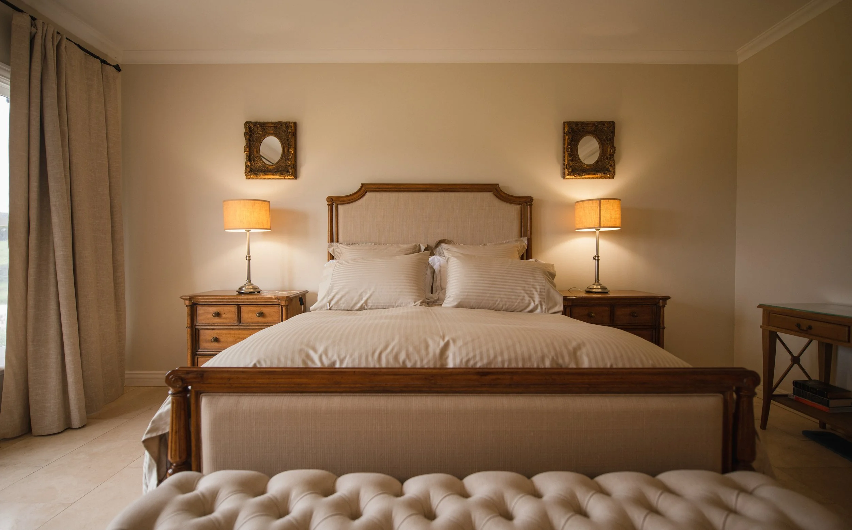

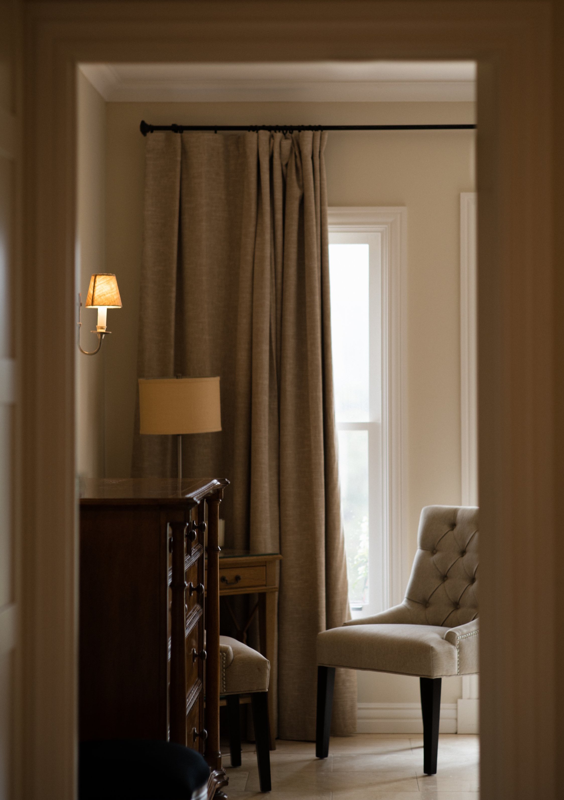







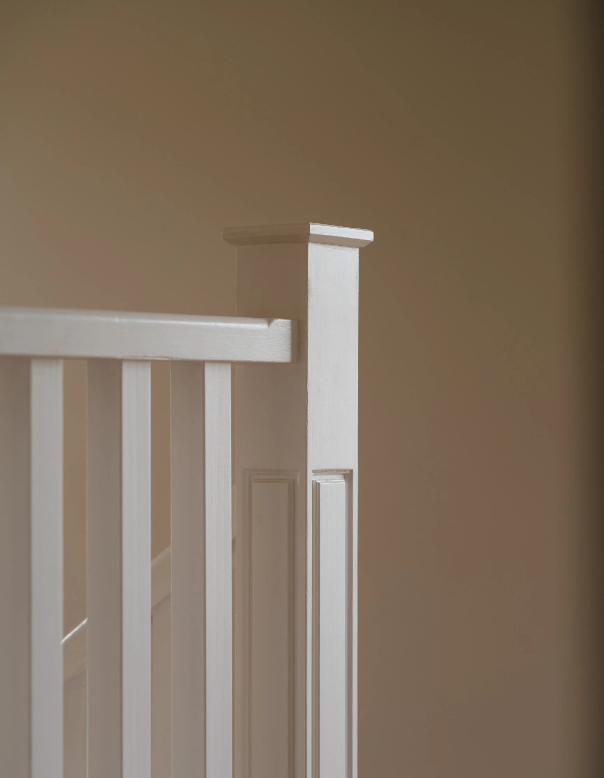
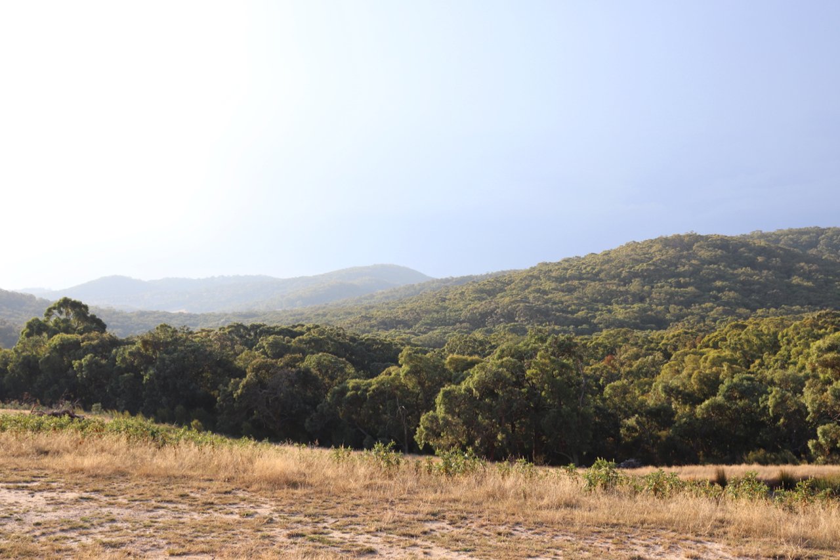
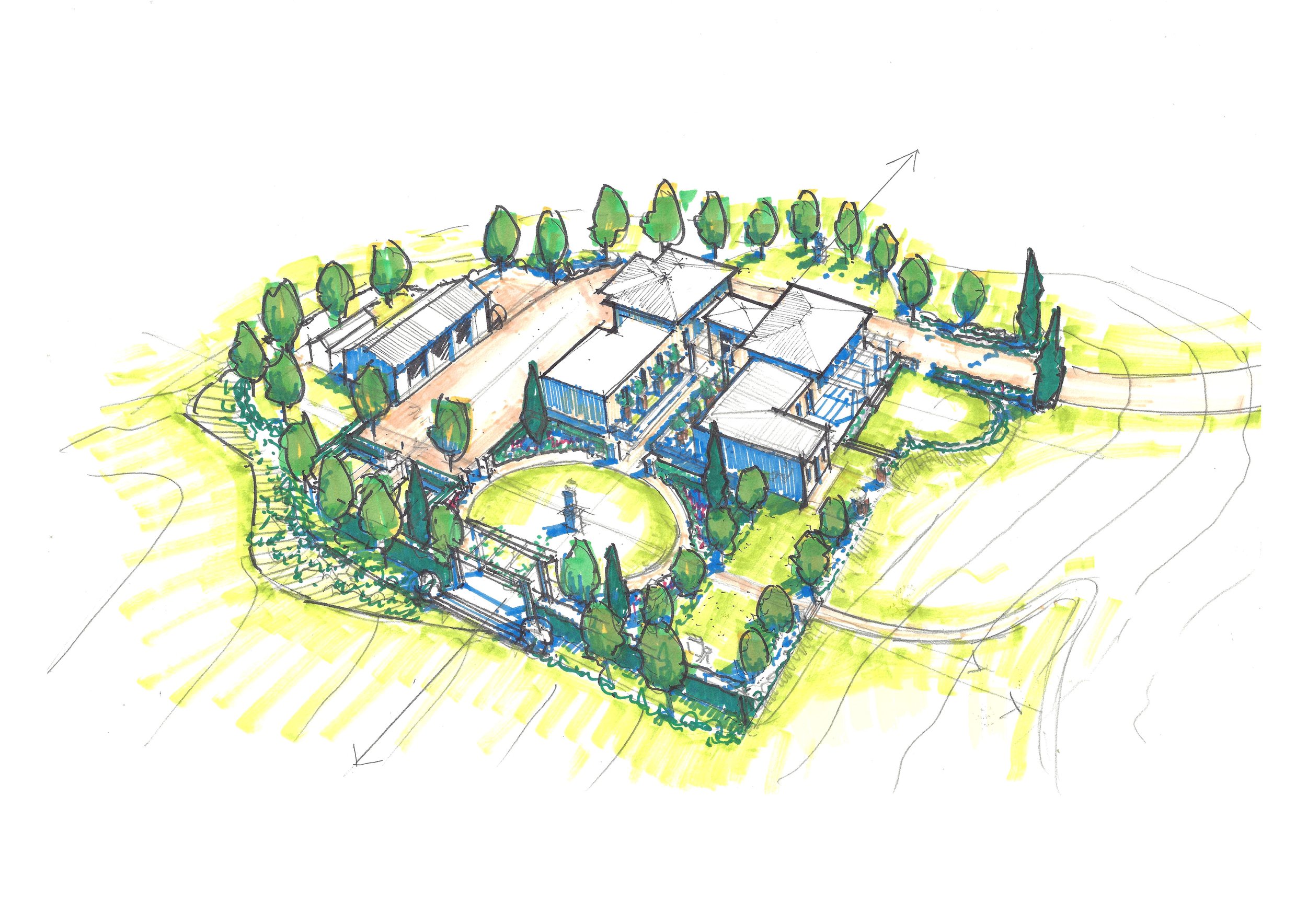
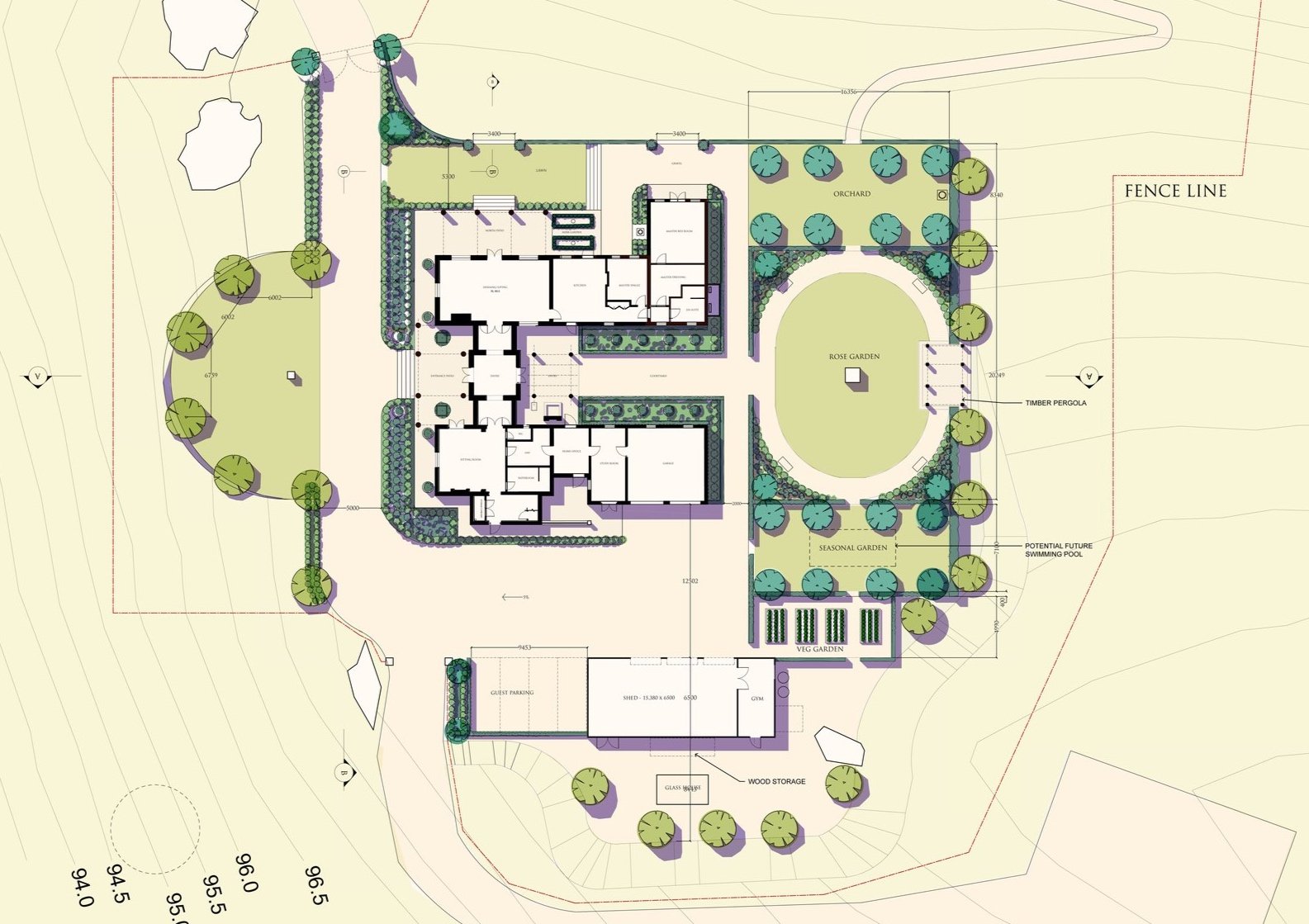
Your Custom Text Here
M.J.Suttie Architects - Interior Design, Landscape Design and Architecture.
Ongoing Documentation/Photography - Kieran Hookway/Winston Grant-Preece
This house is situated on the outskirts of Melbourne, at the edge of the Bunyip national park. The house maintains a commanding view of the surrounding countryside with framed views through out the house.
The design for this country house addresses the opportunities and challenges of the site in a highly inventive and artistic manner, paying careful attention to principles of passive heating and cooling and healthy home design.
To protect the house from the prevailing winds and to maximise northern light into the building, the house is designed with two north facing wings, connected by an entrance hall.
The main family living and dining room is passively called by cross ventilation from the pergola covered terrace to the north and the cool shaded central courtyard. Assisted by evaporative cooling from the reflecting pond and the chimney stack affect aided by a vented five meter high ceiling space with clerestory window. The radiant under floor hydronic heating, powered by heat pumps result in high energy performance without compromising comfort or beauty.
M.J.Suttie Architects - Interior Design, Landscape Design and Architecture.
Ongoing Documentation/Photography - Kieran Hookway/Winston Grant-Preece
This house is situated on the outskirts of Melbourne, at the edge of the Bunyip national park. The house maintains a commanding view of the surrounding countryside with framed views through out the house.
The design for this country house addresses the opportunities and challenges of the site in a highly inventive and artistic manner, paying careful attention to principles of passive heating and cooling and healthy home design.
To protect the house from the prevailing winds and to maximise northern light into the building, the house is designed with two north facing wings, connected by an entrance hall.
The main family living and dining room is passively called by cross ventilation from the pergola covered terrace to the north and the cool shaded central courtyard. Assisted by evaporative cooling from the reflecting pond and the chimney stack affect aided by a vented five meter high ceiling space with clerestory window. The radiant under floor hydronic heating, powered by heat pumps result in high energy performance without compromising comfort or beauty.
Site context
Concept landscape plan